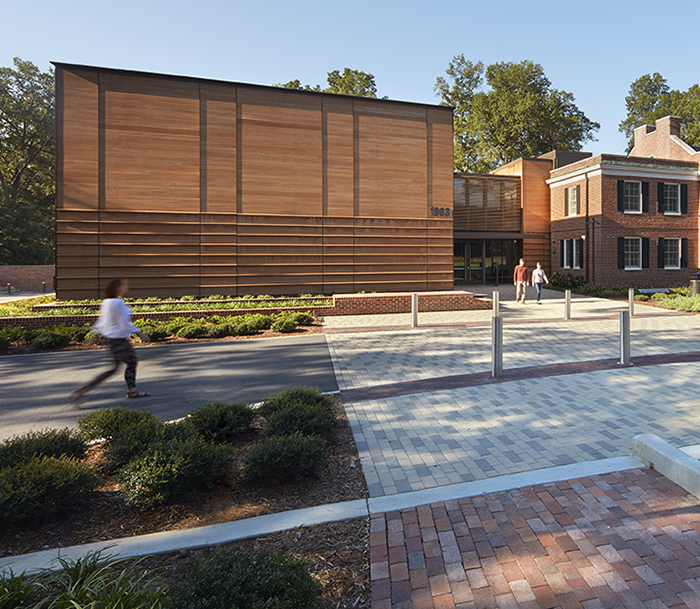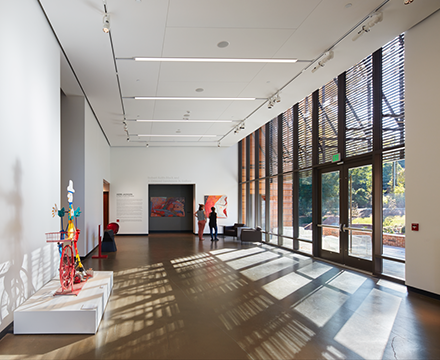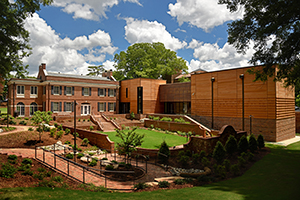Permanent Facility
Following a grand reopening on August 26, 2017, one of NC State University’s most historic buildings is the permanent home of the Gregg Museum of Art & Design.
The Historic Chancellor’s Residence, located at 1903 Hillsborough Street, along with the 15,000 sq. ft. addition increases the museum’s visibility while significantly adding to its exhibition and programming space.
Building History
Built in 1927, the elegant Georgian mansion housed NC State’s chancellors from 1928 until 2011 when Chancellor Randy Woodson and his wife, Susan, moved to the The Point on Centennial Campus. The building was designed by renowned architect Hobart Upjohn, who was also responsible for some of NC State’s most handsome buildings, including Brooks Hall (College of Design) and Thompson Hall (University Theatre and the Crafts Center).
Venue Features
The Gregg Museum is often called a hidden gem—according to Indy Week, “the best museum you haven’t been going to.” Our new venue make our great exhibitions and collection much more accessible to the campus and community.
Located east of the Bell Tower and close to the City of Raleigh’s Theatre in the Park and the Pullen Arts Center, the Historic Chancellor’s Residence is both a gateway to the campus and an important addition to the downtown arts scene.
The new venue provides much-needed gallery, event, storage and office space. A 15,000+ square foot LEED-certified addition—designed by one of the country’s leading architectural firms, the Durham-based Perkins+Will—will augment the 6,900 square foot residence.
The new Gregg Museum features:
- Inviting lawns, heritage trees, a historic formal garden and patio, and a future sculpture garden.
- On-site parking.
- A pedestrian walkway leading to Theatre in the Park and the Pullen Arts Center.
- Ample indoor and outdoor spaces for a range of educational and public programs, including open-air film screenings, festivals, outdoor performances and other events.


